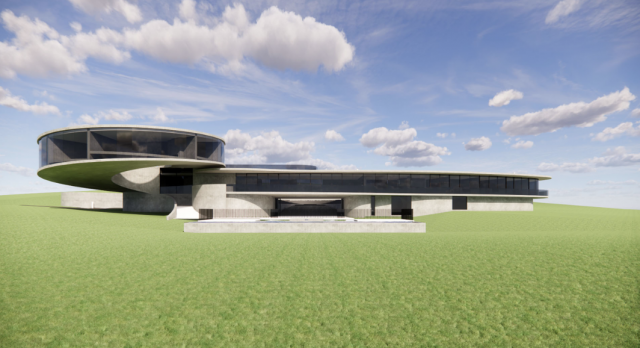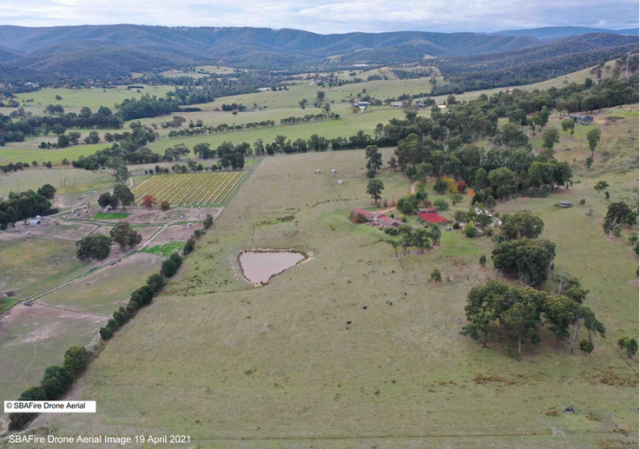VCAT has made a decision on residents’ concerns about plans for a $4 million mansion in Steels Creek.
Morgan Calder, Donald Calder, Jacquelynne Feagan, Kate Hill, Gary Hill and Kathryn Carroll brought the case forward to review the planning permit awarded by Yarra Ranges councillors to applicant Silvana Marasco, a cardiothoracic surgeon at The Alfred and Epworth hospitals.
VCAT Member Christopher Harty said the applicant’s grounds of review relate to the large scale of the proposed dwelling being out of character with the rural and landscape character of the Steels Creek valley.
“The proposal will have visual impacts that fail to retain and protect the scenic landscapes, rural and green wedge character and is contrary to the Green Wedge Zone. The development will result in the loss of productive agricultural land and detrimentally affect the local area by way of noise emissions, artificial light, and wastewater,” he said.
“Council supports the proposal and considers it achieves an acceptable outcome regarding the policy and provisions of the Yarra Ranges Planning Scheme. Similarly, the permit applicant, Silvana Marasco (respondent) considers the proposal is a reasonable response to the site conditions and planning scheme.”
The proposed dwelling for Pinnacle Lane, Steels Creek has a basement, ground and first floor, with a floor area of 1893 sqm and is based on a 133,732 sqm property, which will allow for agricultural use to continue on the land.
Mr Harty said having considered all submissions and evidence presented with regard to the applicable policies and provisions of the planning scheme and assisted by his own inspection, the proposal achieves an acceptable outcome.
“I have had the benefit of a ‘without prejudice’ discussion of draft permit conditions circulated by Council,” he said.
“I have amended the conditions as discussed through my reasons which I consider are appropriate for the proposal and the issues regarding the proposed development. In addition, I have included a condition for a farm management plan to support overall land management.”
An existing dwelling on the site will be removed and the cattle grazing and hay cropping can continue, with the land for agricultural production, while reduced from 16.6 hectares to 13.3 hectares, still an appropriate outcome.
The amended permit from VCAT stipulated that the glass facade to the first floor should be reduced by a minimum of one metre from the roof facia and floorplate and that the revised lower ground and ground floor facades should look to include more natural materials such as stone, timber or steel or at least look more natural to reduce the aesthetic of the concrete and glass facades.
The new dwelling must also be only used for one dwelling at a time, the existing dwelling and tennis court must be removed and repurposed as agricultural land, sewage and wastewater managed by a new wastewater treatment system, not affect the amenity of the area during use or construction, have landscape planting done, retained trees adequately protected, external lighting baffled and a farm management plan in place.
Star Mail attempted to contact Silvana Marasco and Morgan Calder for comment.








