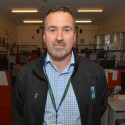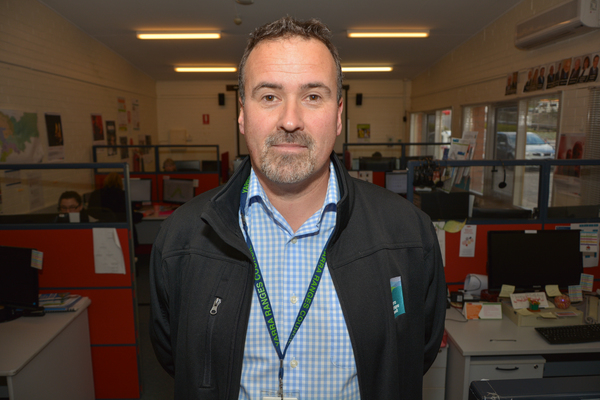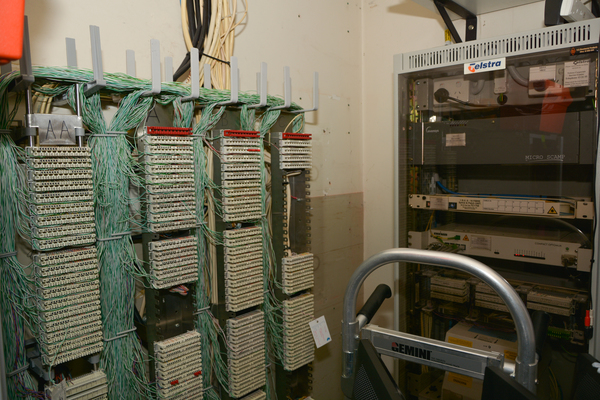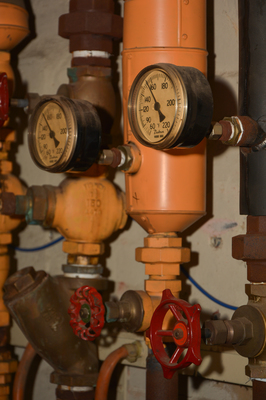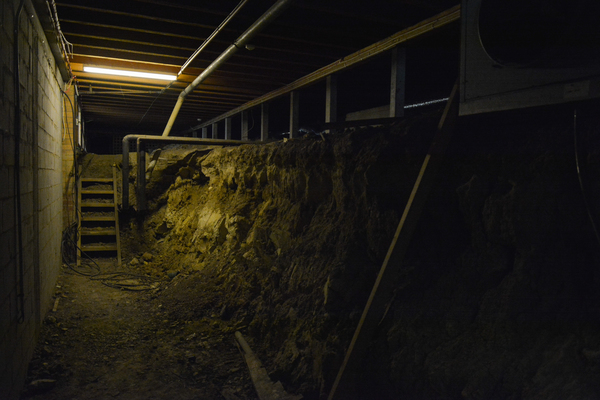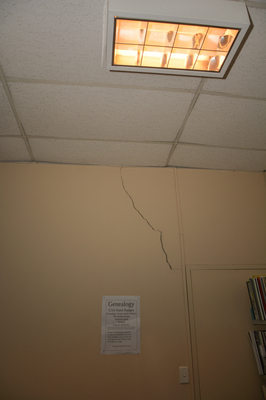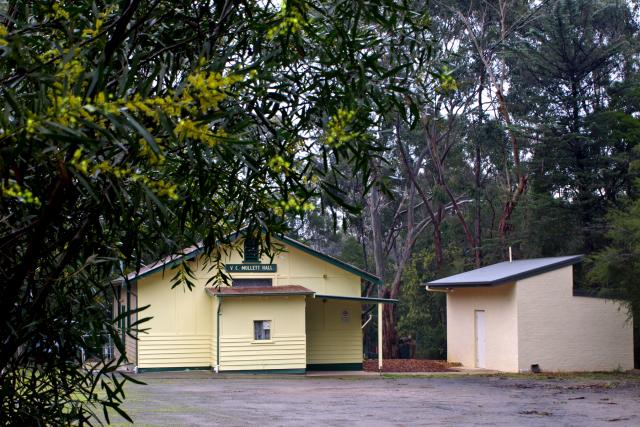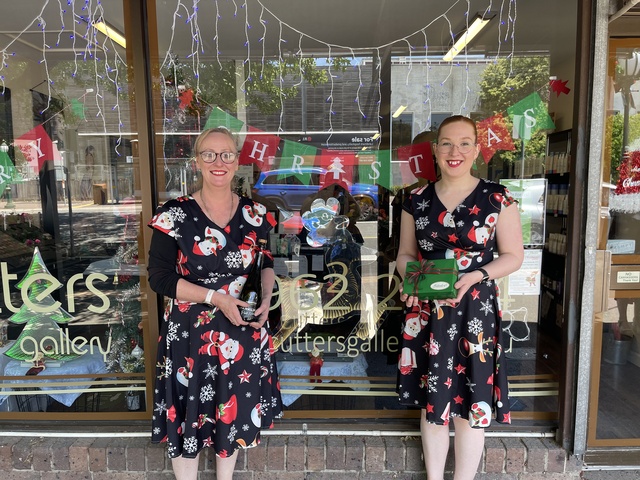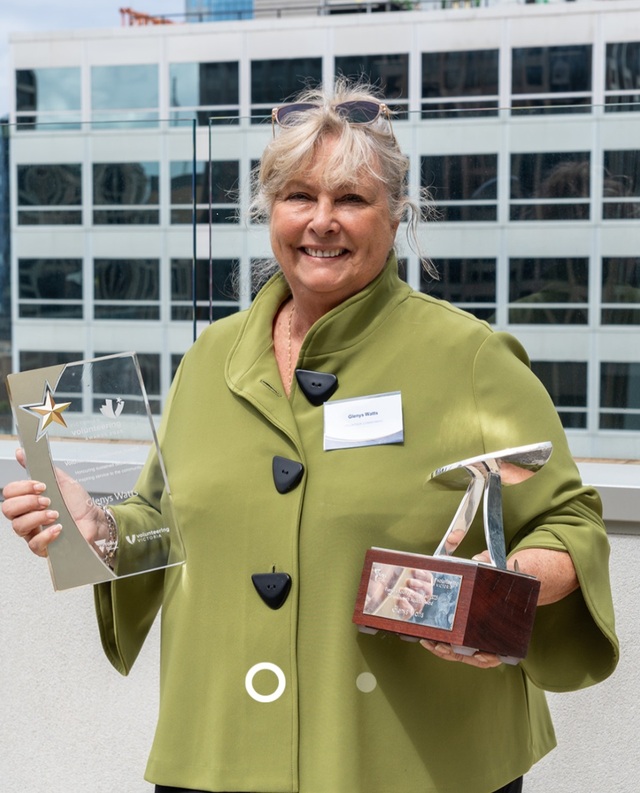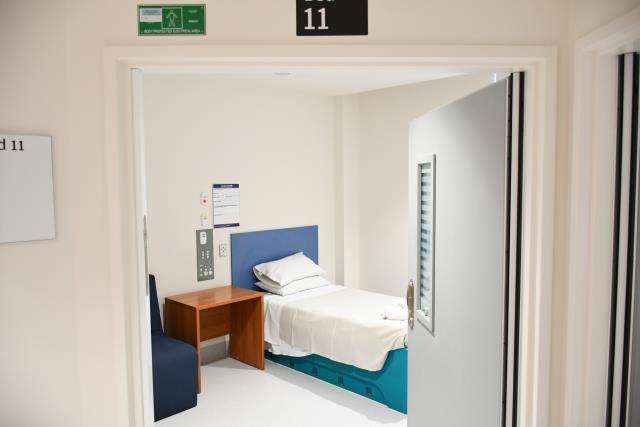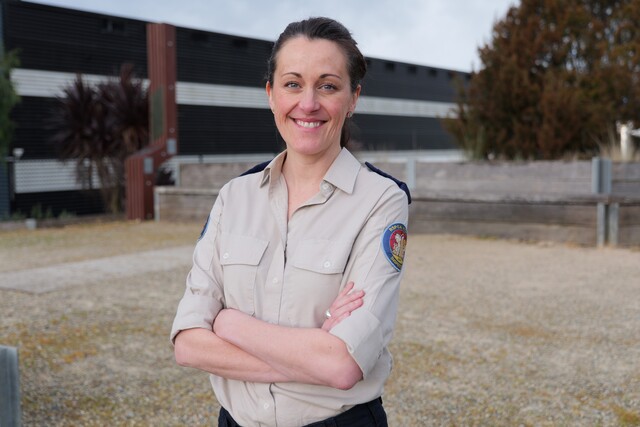By JESSE GRAHAM
BETWEEN termite and water damage, a patchwork of buildings stuck together and infrastructure from “the beginning of time”, Yarra Ranges Council needs to overhaul its main Civic Centre – and soon.
Councillors made a unanimous decision at their 11 August meeting to green light a feasibility study for the redevelopment of the Lilydale Civic Centre, at a cost of about $420,000.
Under the banner of the Flexible Future Project, two fully-costed plans mapping out the centre’s future are expected to be brought before the council early next year.
In a tour of the current Civic Centre, Flexible Future Project director Scott Hodges described the current building as a “hodgepodge” of portable buildings and extensions connected to one another as they were needed.
“We found that the reality with this construction is that it was put together in such a hodgepodge way, without consistent, regular funding because we decided to sweat the asset – investing no more money in the building because we were hoping we’d get a new one,” he said.
“It’s been going on for about 15 years.”
In a media release, the council noted that the project was put on hold while the council investigated whether it would be able to relocate to the former Swinburne campus in Lilydale.
With the plan to move to the campus falling through, Mr Hodges said the council had to assess the future of the current building, which has numerous issues including water damage, out-dated infrastructure, cracks in the walls, asbestos sheeting and repaired termite damage – just to name a few.

During the tour, Mr Hodges pointed out numerous instances of cracks, of buildings shifting due to ageing, and of infrastructure such as an air-conditioning unit located under the main area of the building.
“At the end of the day, structurally, is this sound? Yes. Is it fit for purpose? No,” he said.
“It’s inefficient, it’s unsustainable and our energy bills, if we were to look at anything new, would have to have a five or six-star rating – at the moment, we’d be lucky if we were even on the chart.”
He said that some parts of the centre, including the plant, were from “the beginning of time”.
“Our plant is at an age – and it’s all trapped within this solid brick wall – where it’s 15 years past its use-by date,” Mr Hodges said.
“Those dates are subjective and opinion, however it’s well-and-truly past its use-by date and needs to be replaced.”
Mr Hodges said the problem for council was that simple works to improve parts of the building then triggered a requirement for other improvements to bring areas up to current compliance standards.
“The sad part is … we don’t use compliance as the major driver for the project,” he said.
“A lot of this is compliant with the standards of the time, but not compliant with modern-day standards.
“Compliance is a key element that makes a domino effect – for example, should we undertake some quite minimal refurbishment, i.e. fire systems and air-conditioning, it then triggers further elements in the building.”

Yarra Ranges CEO Glenn Patterson said the current building was “sub-standard”, and that a redeveloped civic centre would allow the council to meet its current and future needs.
“This project will provide the opportunity to consolidate all employees on one site, removing the need for an externally leased premises,” Mr Patterson said.
Mr Hodges said the idea for the redeveloped building was still under consideration, but that it would aim to re-use as much of the current building as possible and avoid a hefty price tag.
“We’re endeavouring to undertake investigations over the next six months,” he said.
“Understanding we’re going to be very modest in how we’re going to undertake this (redevelopment) … coming in at a very simple building that’s fit-for-purpose.”
He refused to speculate on the costs of any redevelopment, but said that, taking delays into account, the whole project may be completed in the coming four years if it was accepted by council.


