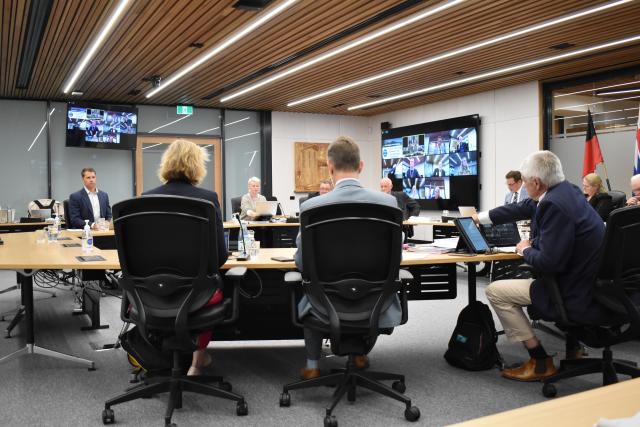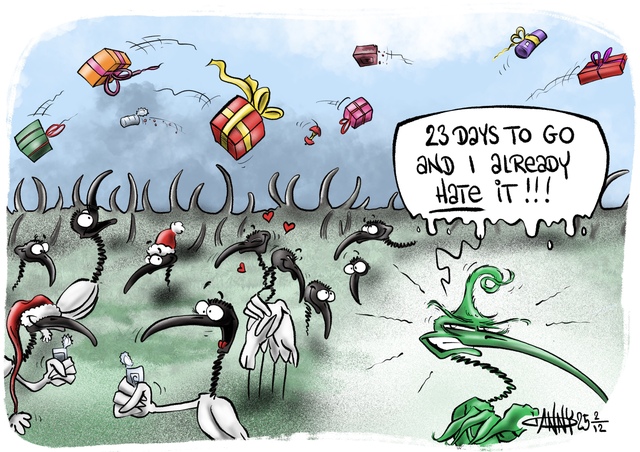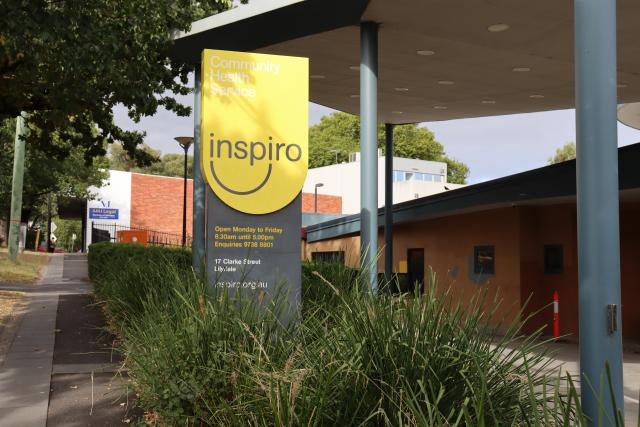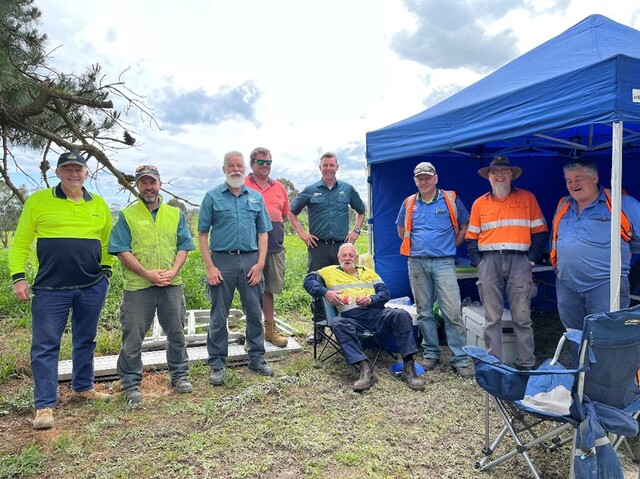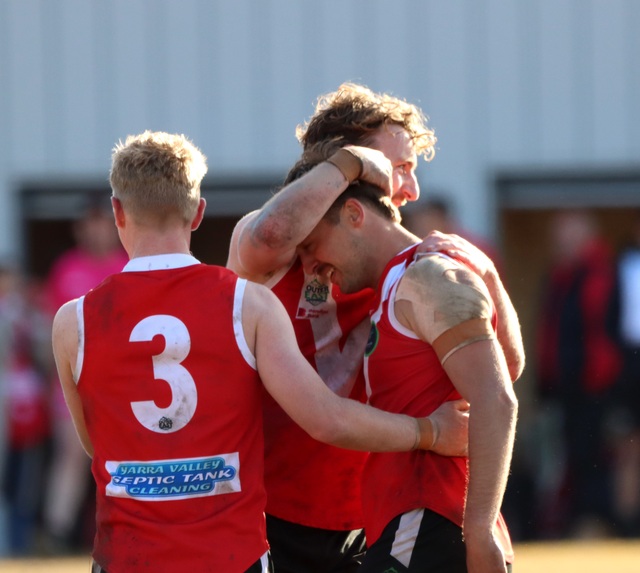Once the building permit application for 300-308 Maroondah Highway was advertised, Yarra Ranges Council received over 40 objections and a letter of support.
Yarra Ranges Councillors discussed this issue at the latest council meeting on Tuesday 10 September and decided to stand up for the objectors.
Speakers from both sides appeared at the meeting and shared their opinions regarding the issue with the councillors.
Lauren Beard represented more than 40 Healesville residents who were in objection.
Ms Beard said the planning report was based on outdated information.
“Many of the reports are based on previous development plans, and several documents are missing from this submission,” she said.
“Additional issues for your [the councillors’] consideration include the request for parking dispensation, the proposed building height, the removal of significant trees, impacts from construction noise, vibration, dust and disruption.
“The extensive excavation will cause significant issues for the neighbouring heritage properties on the south side and in the town.”
The building permit application sought to extend the existing shop building and build a new first floor restaurant and seven dwellings to the rear of the site on 300-308 Maroondah Highway, Healesville.
A ground floor extension was proposed to the shops with the building extended forward by 1.9 metres onto the front boundary and an increased setback of 1.9 metres from the east boundary to provide pedestrian access to the rear dwellings.
The total shop floor area would be increased by 73 square metres to a total of 460 square metres.
It was proposed to further excavate the already excavated rear part of the site and construct seven dwellings accessed off the existing car park with lift access.
The proposal sought to remove trees from within the site and reduce 44 car spaces while providing 27 car spaces on the site.
“The building height of 14.3 metres is almost twice the recommended maximum height of 7.5 metres,” Ms Beard said.
“The garage height of 4.8 metres is unnecessary and could be reduced by up to 1.8 metres.
“Additionally, the current pitched roof at 2.5 metres could also be revised. This would create a total building height reduction of 3.5 metres which is easily achievable.”
Wayne Bird showed up to represent the voice of people who were in favour of the application.
Mr Bird said his team submitted the application 12 months ago and has worked closely with the council officers to look at the concerns, that were raised, to come up with the best outcome, keeping in mind the character of Healesville.
“Looking at things like the topography of the site and the way it presents itself with the huge excavation cut at the rear, we’ve sought to try and incorporate a development that would take advantage or try and resolve that huge escarpment at the rear of the property,” he said.
“We also believe that the front shops need updating, renovating, a new facade and a new look.
“We’ve also taken on board objections and concerns raised by council officers at the time, and we’ve amended designs to save the trees in the southeastern corner and looked at things like the parking.”
After hearing from both sides and questioning time, Ryrie Ward councillor Fiona McAllister suggested an alternate recommendation that YRC resolve to refuse the planning application.
Cr McAllister explained why she asked her fellow councillors to support the refusal of the application with the five main reasons.
“First relates to the car parking, it’s requesting a reduction of over 40 spaces,” she said.
“The next relates to the height, setback, design and bulk of the development as being detrimental or not aligned to the character of the Healesville Activity Centre,
“There isn’t anything that is 14 metres high except for the Grand Hotel[ which was built in 1888].”
The other three reasons were related to the extent of vegetation removal as being detrimental to the landscape character of the Healesville Activity Centre, the wall height of the dwelling on the south boundary as being detrimental to the amenity of the adjoining dwelling’s secluded private open space, and the sense of address of dwellings off a commercial car park as it is not safe and is contrary to the two provisions of the planning scheme.
The alternate motion was carried unanimously.

